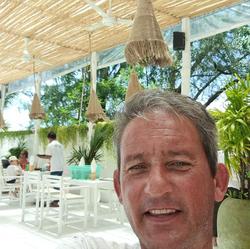Property Features
Coastal Town Living in Secure Estate
In the tranquil embrace of the Hemel en Aarde Estate, among rolling hills and verdant vineyards, is a one-of-a-kind exclusive double-story house. With the best sunsets in the world, casting a golden glow over the estate, there is nothing more you can ask for and toast another day in paradise. With a glass of fine wine in the hand and the gentle buzz filling this well-known Estate, YOU KNOW YOU ARE HOME.
Upon entering the estate, you get greeted by the sight of meticulously manicured lawns and the reassuring presence of 24-hour manned security, ensuring peace of mind for residents and visitors alike. Beyond the gates lay a world of opulence, where every amenity was crafted to cater to the most discerning tastes.
This double-story house, standing majestically amidst its lush surroundings, boasted spacious rooms and panoramic views of the surrounding landscape. From the moment you step inside, you are enveloped in an atmosphere of sophistication and tranquility.
At the heart of the estate lay the clubhouse, a hub of activity and relaxation. Here, residents can unwind in style, whether lounging by the swimming pool, indulging in a game of tennis on the courts, or working up a sweat in the fully equipped gym... But within the walls of this double-story house that the true magic unfolds. Each room is a testament to great craftsmanship and attention to detail, from the grand living area with abundant natural sunlight and overlooking the gorgeous coast of the Walker Bay from your study.
This north-facing home in a quiet cul-de-sac and offers 4 bedrooms and 3 bathrooms with an enclosed balcony on the first floor that can be used as either a study or a children’s playroom.
On the ground level – guest room with an en-suite bathroom. The kitchen, lounge and dining room are open plan, and leads to a sunny wooden deck and garden with a water feature. The fireplace in the lounge adds a cozy touch and creates a warm ambiance on those chilly winter nights.
On the first floor – 3 bedrooms and 2 bathrooms of which the renovated main bedroom is en-suite. All the bedrooms in this home have north facing exposure.
The irrigation system and a solar geyser makes this property very sufficient.

+27 (0)82 868 1628
+27 (0)28 316 3698
whatsapp agent
walkerbayprop@gmail.com
walkerbayprop@gmail.com
sms agent
agent properties

+27 (0)83 284 6022
+27 (0)28 316 3698
whatsapp agent
walkerbayprop@gmail.com
walkerbayprop@gmail.com
sms agent
agent properties
